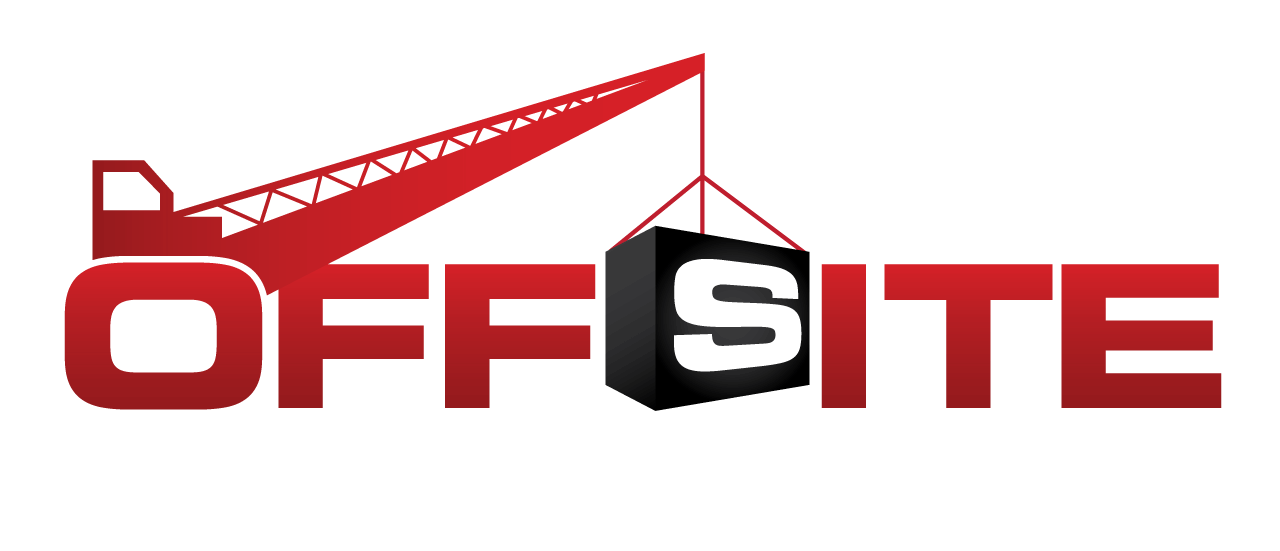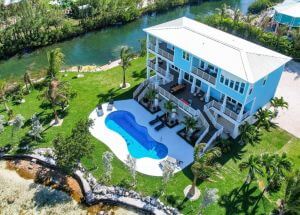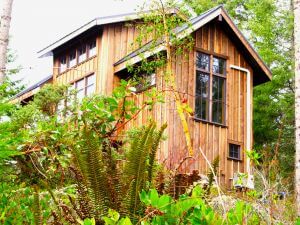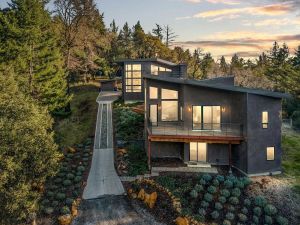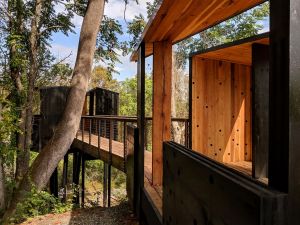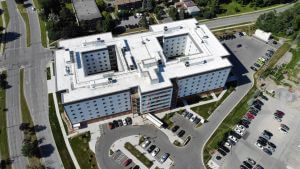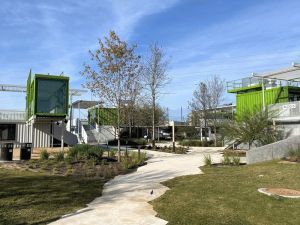4233 Chesnut Street
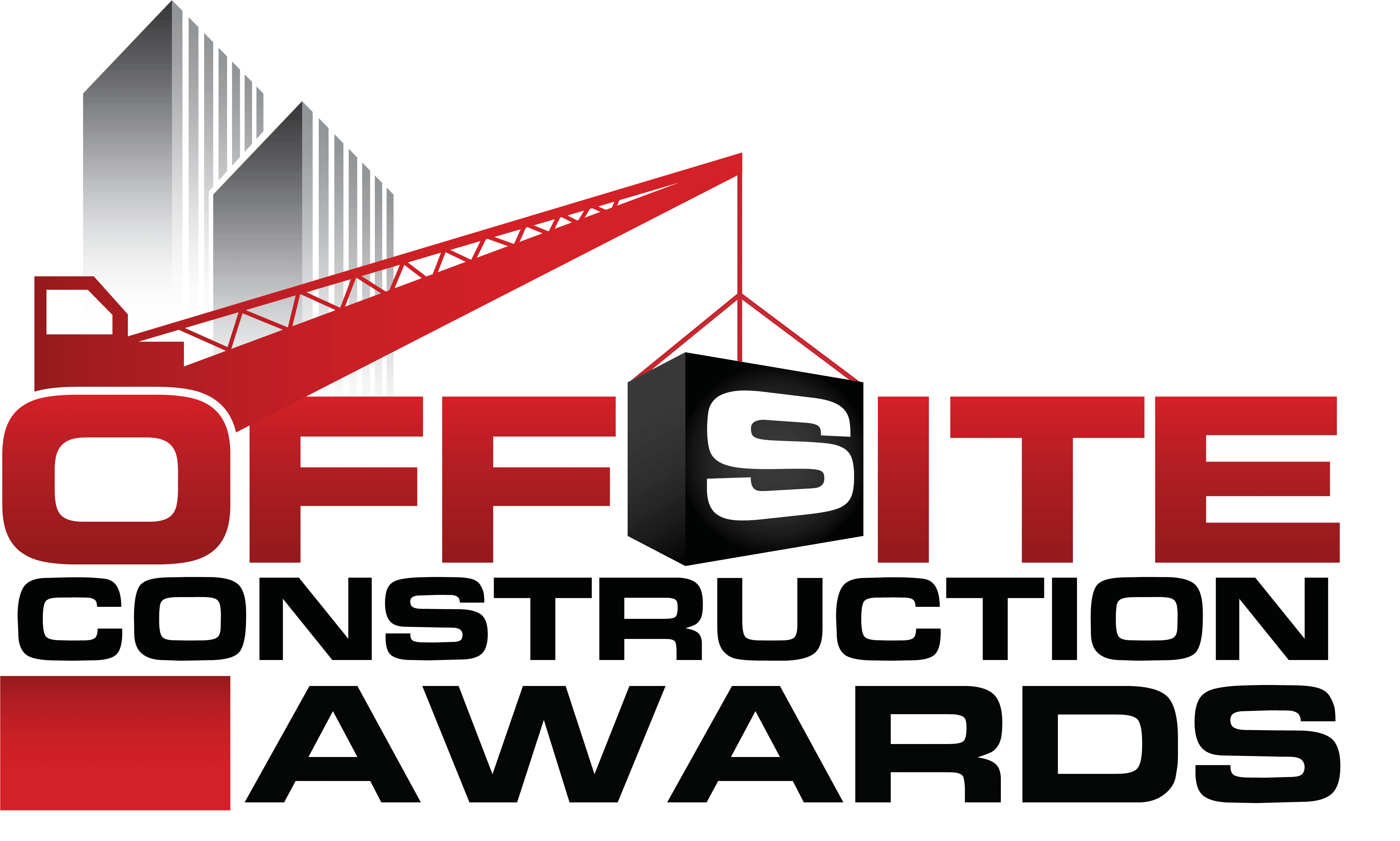
2022 Offsite Construction Award Winner: Best Modular Commercial Project
Built by:
Volumetric Building Companies
Project at a Glance
Project Name: 4233 Chestnut Street
Summary: : 4233 Chestnut in Philadelphia is a marvel of volumetric modular design, engineering, manufacturing, and construction. At over 133,000 square feet of modular building, the building was the largest wood-framed modular construction project on the east coast upon completion.
Location: Philadelphia, Pennsylvania
Days to Complete: 515
Total Square Feet: 133,797
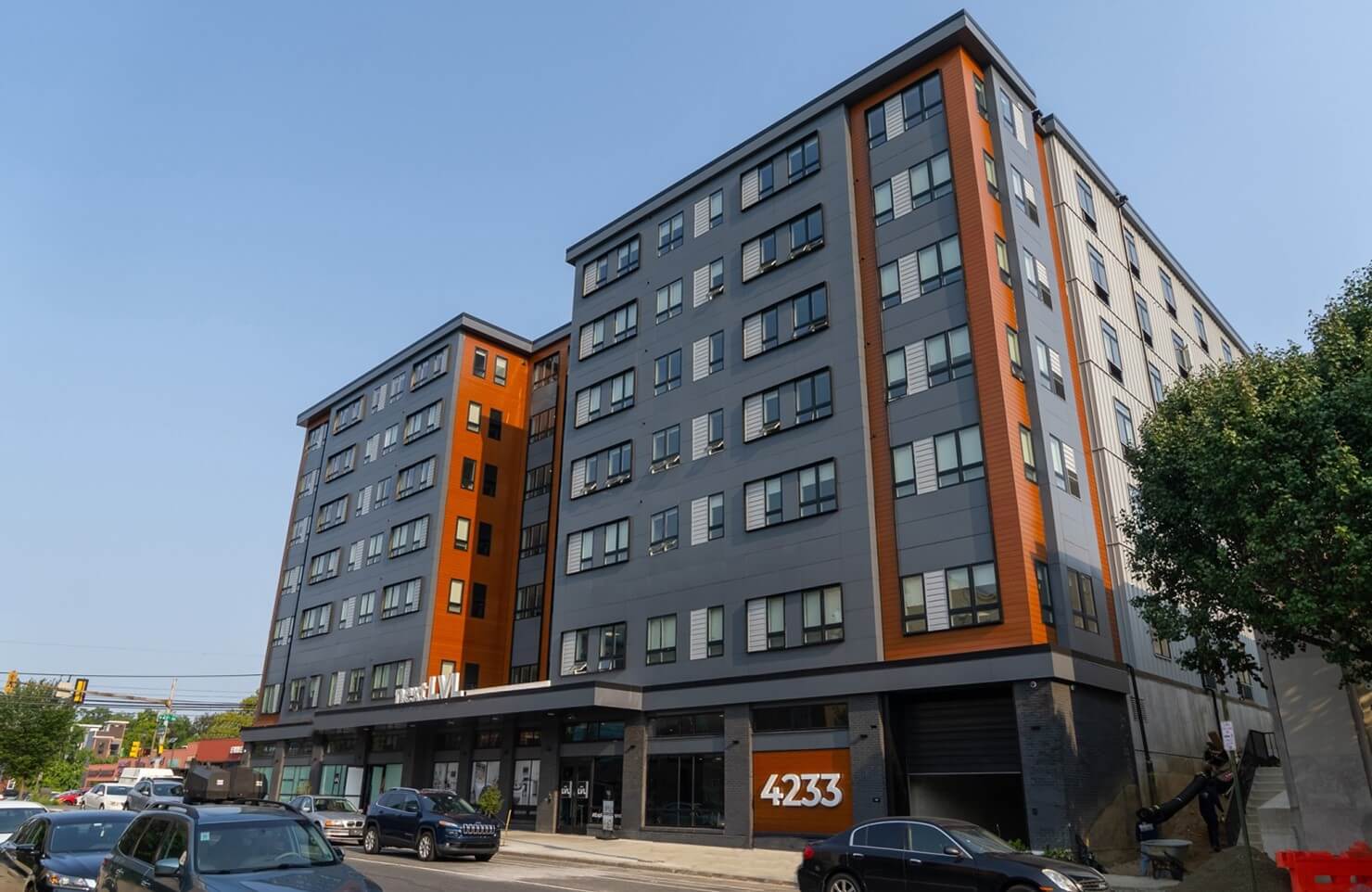
Case Study
4233 Chestnut in Philadelphia is a marvel of volumetric modular design, engineering, manufacturing, and construction. At over 133,000 square feet of modular building, the building was the largest wood-framed modular construction project on the east coast upon completion. The 150 modules and 237 living units were completed in less than 18 months from production start to occupancy.
The volumetric modular luxury apartments are built over two stories of steel platform housing one level of retail and one level of apartments built onsite. The building features below grade parking for residents and is located in Philadelphia’s hottest live, work, and play neighborhood: University City. Located within just a few blocks of the University of Pennsylvania and the uCity Square life science office development, the building was designed and built with both students and professionals in mind.
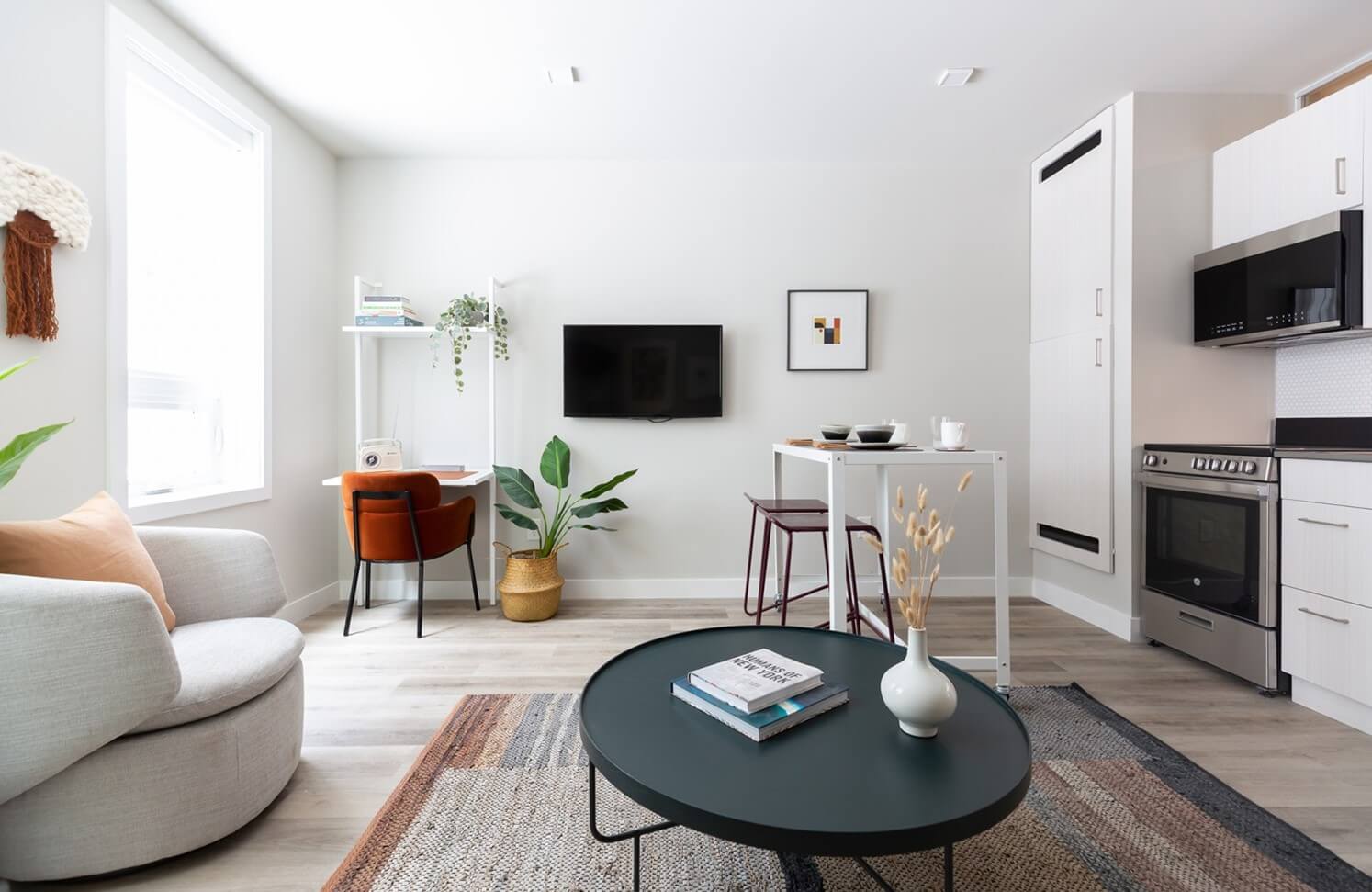
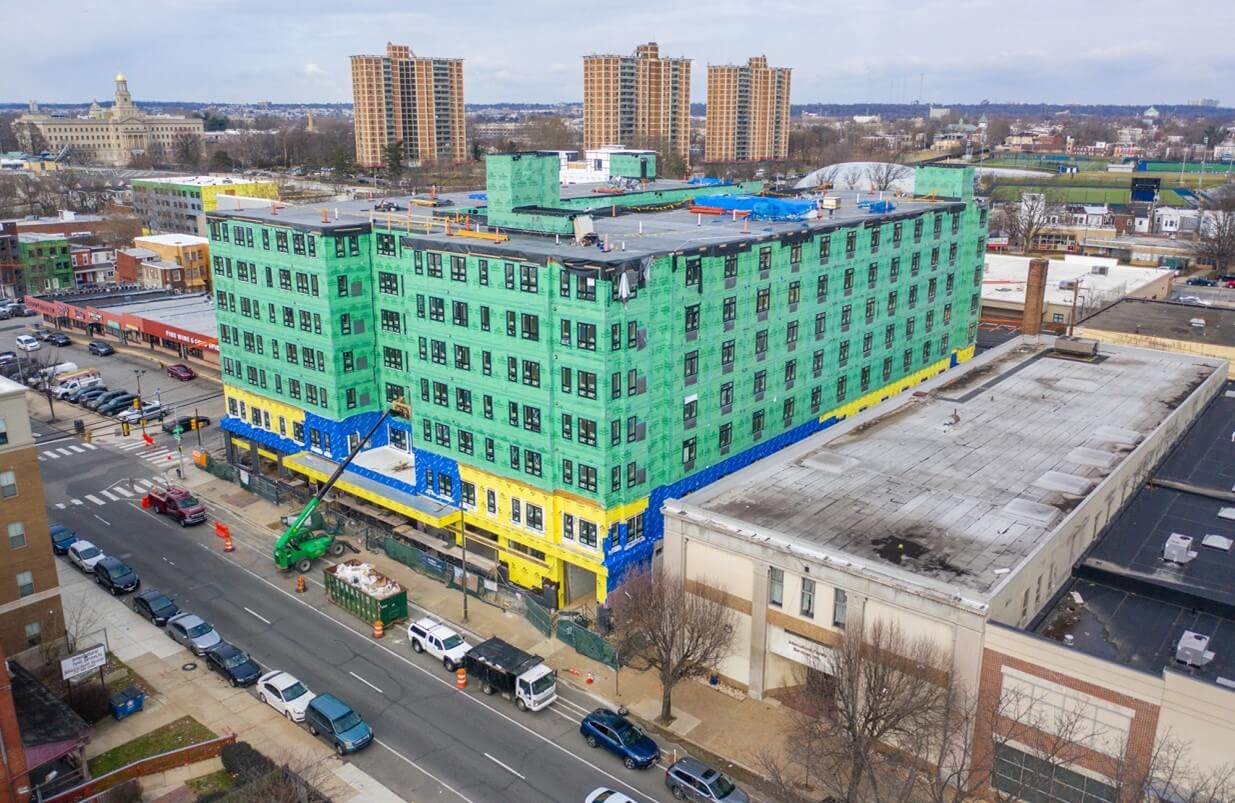
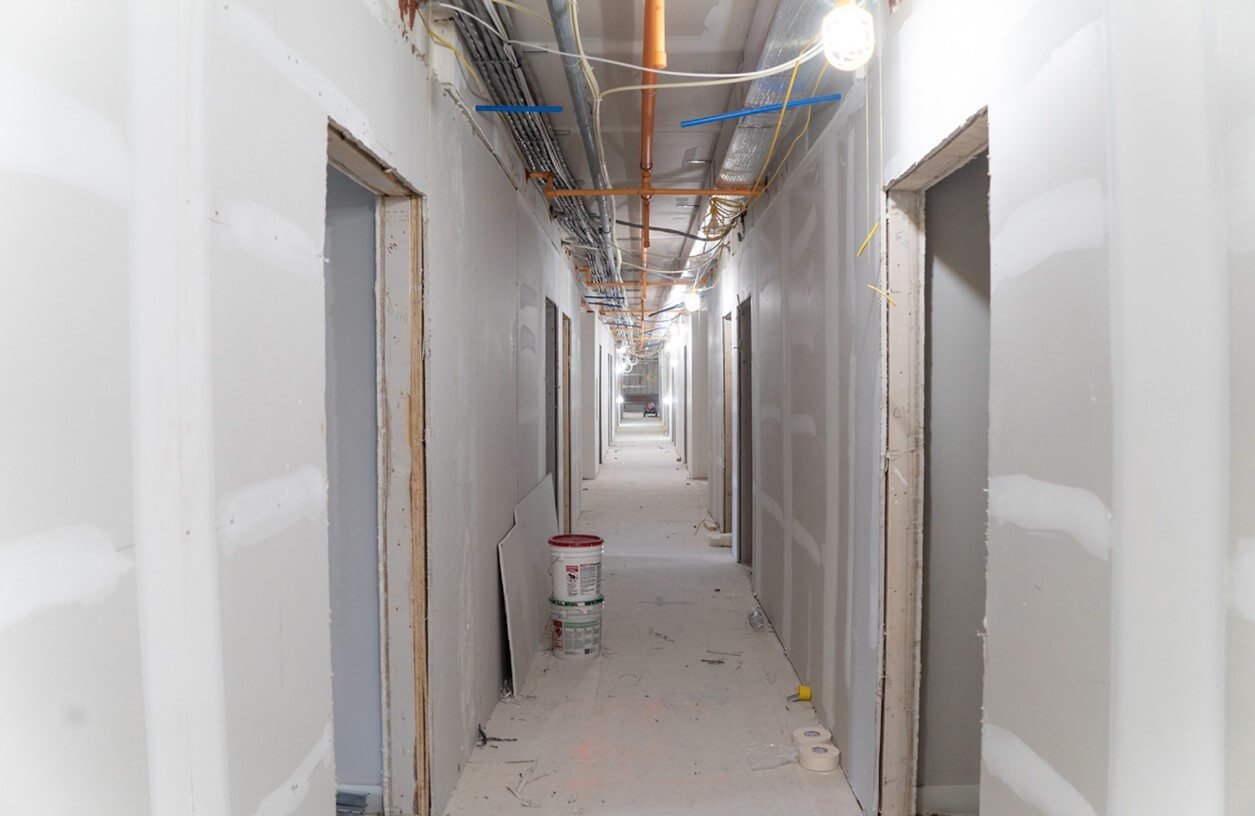
The building features were developed with a focus on community living with lounges conveniently located around the building, game rooms, and workout facilities. With expansive views of the skyline of Philadelphia and surrounding neighborhood, the roof deck includes cozy cabanas, movie lounge, pet run, and areas for grilling and dining.
Engineered with efficiency in mind, the innovative in-unit, all-in-one mechanical systems for this building eliminated the need for HVAC chases allowing for the installation of a green roof offsetting the carbon footprint of the building process and ongoing operations. The state-of-the-art systems allowed additional square footage to be reclaimed within the units and in the common spaces in the building.
The project was developed utilizing modern systems and technologies, which enabled the team to collaborate throughout the entire design, engineering, manufacturing, and construction processes. Designed to LOD 400, the advanced BIM, Project Management and ERP systems were key in ensuring the project was completed as efficiently and precisely as possible.
The proprietary, comprehensive process offered by Volumetric Building Companies ensures our customers remain the focus every step of the way. With a vertically-integrated approach, including design, engineering, manufacturing, logistics and construction, our team delivered an unrivaled client experience and quality, efficient end product.
Constructed in a world-class city, 4233 represents just a small peek into the power of what volumetric modular processes can deliver for high-density, urban multi-family construction projects. The housing crisis continues to compound as we continue to fall behind the demand for housing in various regions of the United States and the world. From Affordable and supportive housing projects for the most vulnerable in our communities to middle-market and market-rate housing, 4233 Chestnut proves that we have the tools it takes to make a dent in this problem.
With beautifully appointed spaces, well-engineered systems, and a focus on community in the heart of a bustling city, 4233 Chestnut demonstrates the efficiency that comes from integrating technology with design, engineering, manufacturing, and construction. The project, completed in nearly half the time of conventional on-site construction, was built efficiently with a focus on sustainability. The truncated timeline was key in ensuring residents were able to move in quickly, allowing the building to stabilize, and delivering the highest value to our customer.
See More Winners from the 2022 Offsite Construction Awards
2022 Offsite Construction Award Winner: Affinity Building Systems
Affinity Building Systems was awarded Best Modular Residential Project for it’s Florida built home in the 2022 Offsite Construction Awards. See the project here.
2022 Offsite Construction Award Winner: Premier Building Systems
Premier Building Systems was awarded Best Panelized Under 5,000 Sq Ft Project in the 2022 Offsite Construction Awards. See the project here.
2022 Offsite Construction Award Winner: Premier Building Systems
Premier Building Systems was awarded Best Panelized Over 5,000 Sq Ft Project in the 2022 Offsite Construction Awards. See the project here.
2022 Offsite Construction Award Winner: Virginia Tech
Virginia Tech students and faculty are awarded Best Mass Timber Project in the 2022 Offsite Construction Awards. See the project here.
2022 Offsite Construction Award Winner: PCL Constructors Canada Inc.
PCL Constructors Canada Inc. was awarded Best Component Project in the 2022 Offsite Construction Awards. See the project here.
2022 Offsite Construction Award Winner: Falcon Structures
Texas-based Falcon Structures was awarded Best Container Project in the 2022 Offsite Construction Awards. See the project here.
