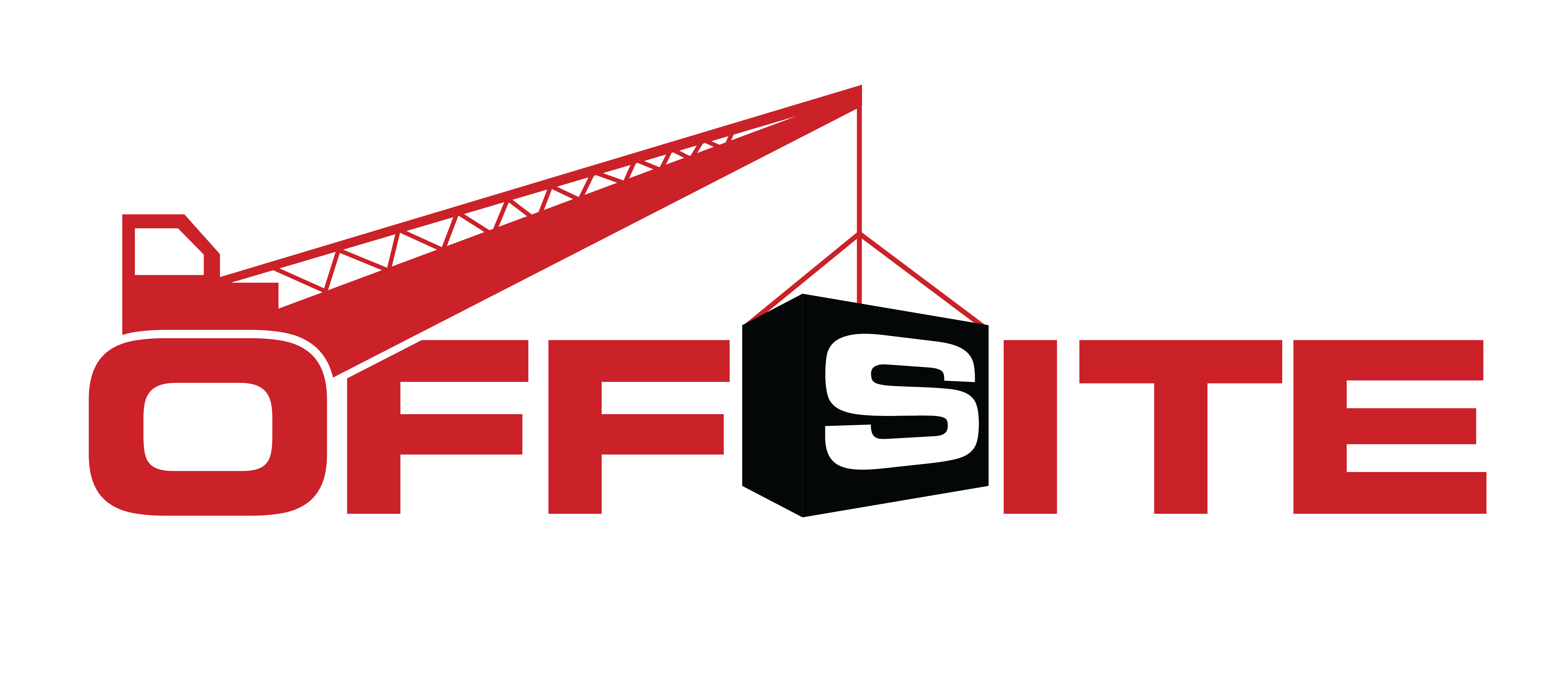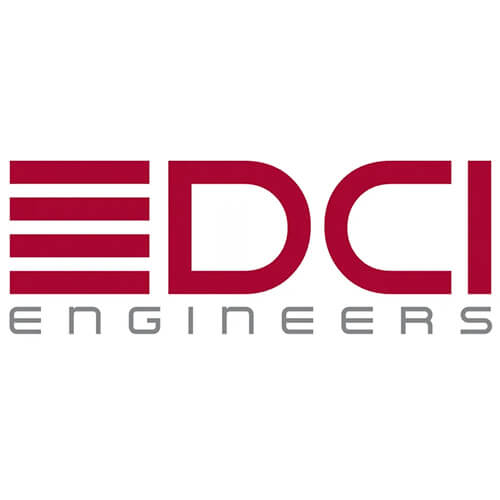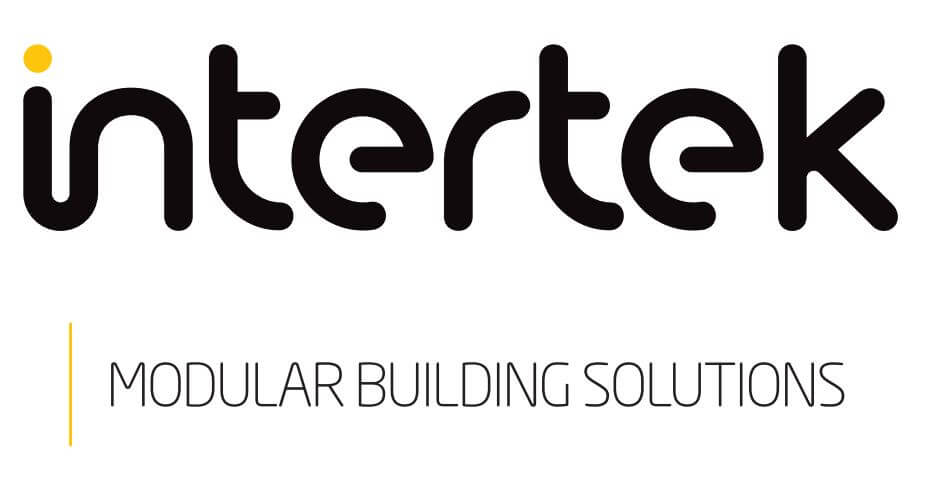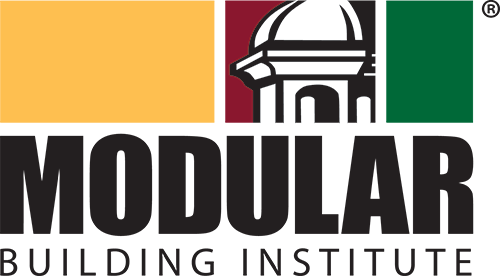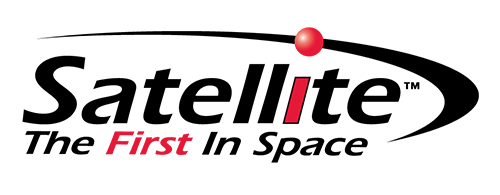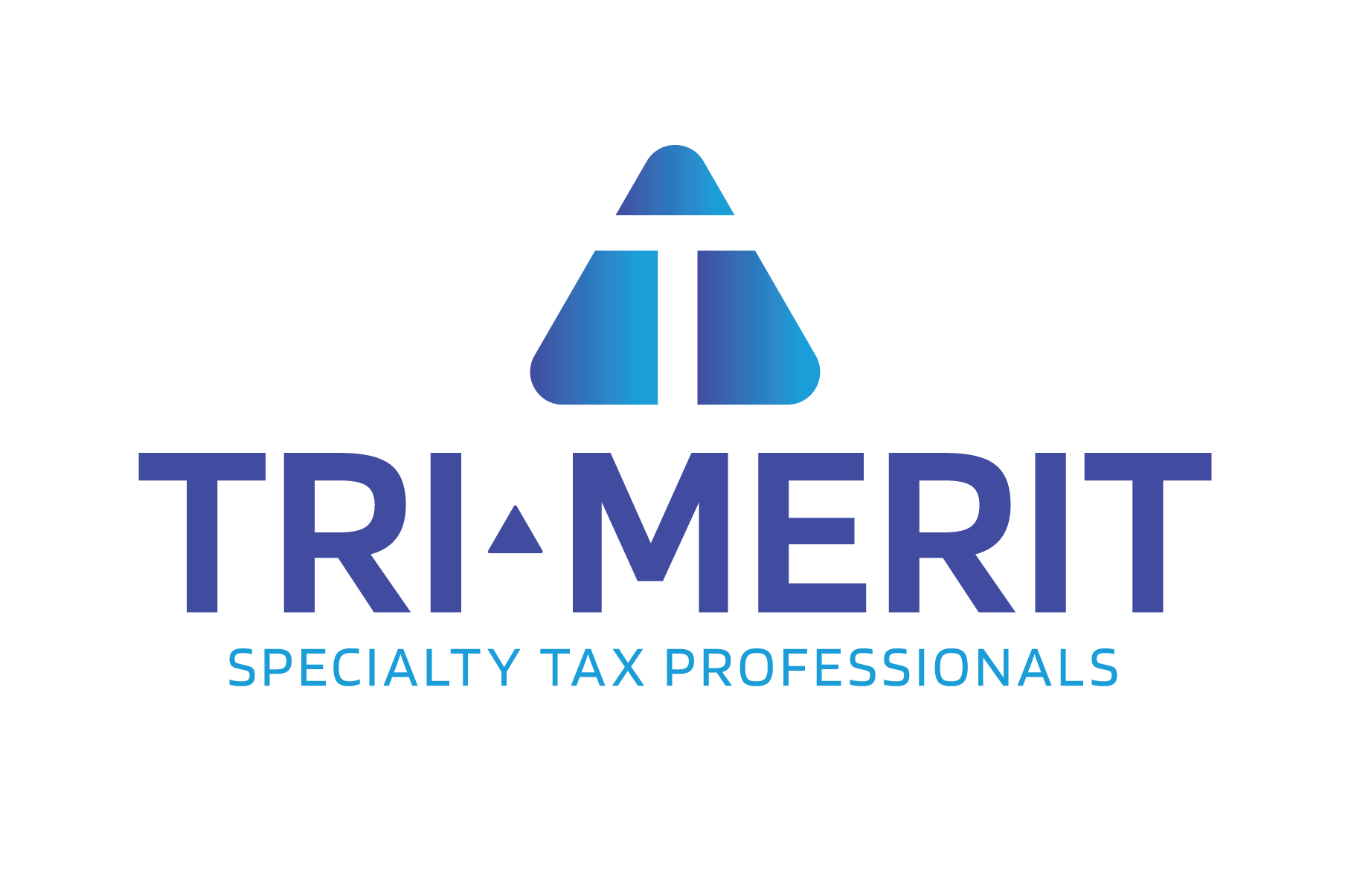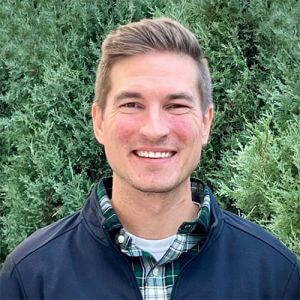The Offsite Construction Summit: Denver 2023 Speakers
Over 200 attendees gathered in Denver, CO, Thursday, September 14, 2023, for a full day of presentations from some of the brightest minds and rising stars in the offsite construction industry.
Expert Speakers from Across the Industry
Don't miss the next opportunity to learn from—and network with—hundreds of regional offsite industry professionals including our group of featured speakers. All of our featured speakers bring years of offsite construction experience and knowledge from all corners of the industry. And since our speakers will also be exhibiting at the event, attendees will have ample opportunity to connect with these industry leaders.
Interested in speaking at a future Summit? Let us know!
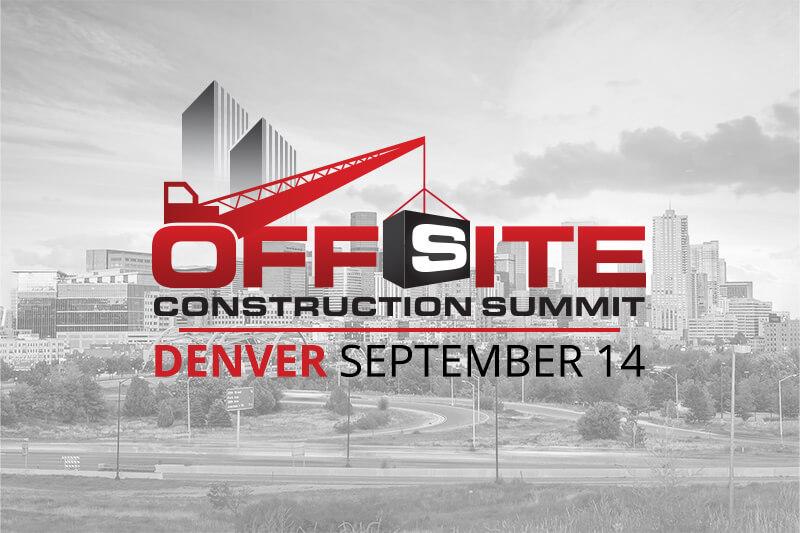
SPONSORED BY
Offsite Construction Summit Speakers
Don't miss your next chance to see some of the most impactful offsite construction speakers from around the country. Our 2023 speaker line-up, featuring company leaders and design professionals from across the offsite spectrum, spoke to a variety of topics critical to the future of offsite, modular, and prefab construction in Colorado and across the United States.
Interested in speaking at our 2024 Denver Summit? Let us know!

Dean Dalvit
Principal
EV Studio
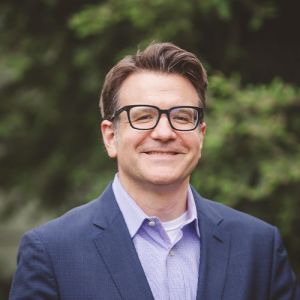
Jim Schneider
Executive Director
PCI Mountain States
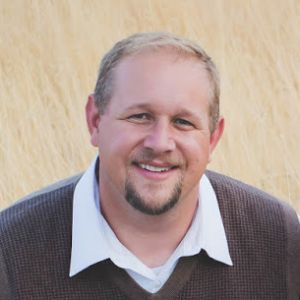
Kam Valgardson
General Manager
Irontown Modular
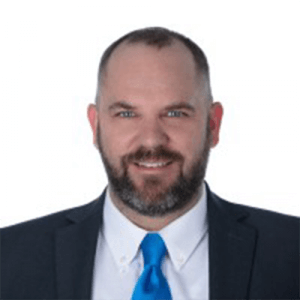
John Killingsworth
Associate Professor
Department of Construction Management, Colorado State University
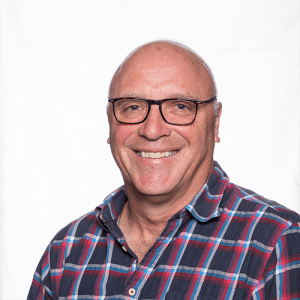
Bleecker Seaman
President
Fading West Capital Partners
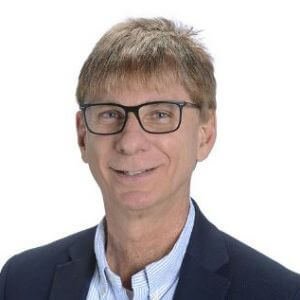
Eric Schaefer
Chief Business Development Officer
Fading West Development
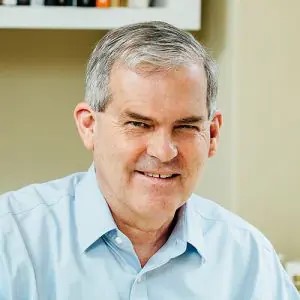
Stuart Emmons
Principal
Emmons Design
Presentations
Opening the Playbook on Architecture and Engineering Design for Success in Modular Development
Dean Dalvit, AIA, PE, Principal, EVstudio
This presentation offers an in-depth review of essential design strategies and requirements for modular projects and how to achieve a successful design for permitting as well as manufacturing and field construction. Dean Dalvit will provide critical “dos and don'ts” using case studies as examples for each phase of architecture and engineering. He will also explore opportunities for standardizing designs to serve all stakeholders in offsite construction. This session is for anyone just starting out in modular development as well as seasoned industry veterans with an objective to help advance and innovate the marriage of offsite construction techniques with the traditional process of design, permitting, and field construction.
Pikes Peak Visitor's Center and High Altitude Research Lab
Jim Schneider, Executive Director, PCI Institute Mountain States
Colorado has more than 50 mountains that exceed 14,000 feet in height, but Pikes Peak is one of a kind. Building at the top of the mountain—one of the most iconic and environmentally sensitive locations in the West—presented numerous challenges. In the construction of the Pikes Peak Visitor’s Center and High Altitude Research Lab, precast/prestressed concrete provided the design team multiple benefits in site and energy efficiency and was integral to the success of the project. Join Jim Schneider for a look at this unique project that utilizes 424 pieces of precast concrete hauled up the mountain from the concrete manufacturer in Colorado Springs.
The Advantages of Mid-Sized Projects: Is Modular Only For The Big Boys?
Kam Valgardson, General Manager, Irontown Modular
When looking online for completed modular buildings, one can easily find enormous modular projects. Hundreds of modules and thousands of square feet can seem intimidating when considering an alternative construction method. What about mid-sized buildings? Are there advantages for owners, developers, housing authorities, and others in the market for small- to mid-sized projects? Kam Valgardson is general manager at Irontown Modular and will talk about the unique approach and expectations required when building mid-sized projects on time and under budget. Case studies in his presentation will include a hotel expansion in Jackson, Wyoming; employee housing in Big Sur, California; and a townhome project in San Rafael; California.
Waste Reduction Practices in Multifamily Construction
John Killingsworth, Associate Professor, Department of Construction Management, Colorado State University
Modular, offsite, and prefabrication practices are growing at a faster pace than traditional construction methods because these innovative solutions address concerns around workforce limitations, material supply-chain, safety, and quality. There has been numerous research examining these benefits over the years, yet most have considered the qualitative aspects of modular construction. Colorado State University has embarked on a comparative study seeking to specifically measure framing material waste produced during a traditional site-built multi-family project and a modular offsite-built multi-family project. The University’s John Killingsworth with provide a brief update.
It Takes a Village: Building Attainable Modular Housing through Private Public Partnerships
Eric Schaefer, Chief Business Development Officer, Fading West Development
Bleecker Seaman, President, Fading West Capital Partners
In this session, Eric Schaefer and Bleecker Seaman from Fading West will dive into the details of what it takes to make an attainable housing project work. From strategic partnerships to funding, the development landscape has changed. We can no longer go it alone, but we can still make these critical development projects successful. This presentation will offer case studies on successful public/private ventures and explore financing options and challenges associated with getting your modular development built.
System Thinking to Increase Affordable Housing
Stuart Emmons, Principal, Emmons Design
Affordable Housing is taking too long and is too expensive. In this unique presentation, join architect Stuart Emmons as he discusses how to implement system thinking throughout the whole affordable housing delivery system to bring more affordable housing to market faster and at less cost. We will start with setting ambitious goals, and then lay out a plan to achieve those goals through modular construction, panelization, and a high level of project coordination. Lessons learned from selected projects will be analyzed before setting the foundation for a successful affordable housing project with big picture design thinking and excellent team collaboration. Standardization, regulatory constraints, MEP systems integration, panelization, constructability, transport/set, site/factory responsibilities and coordination, and other aspects will be discussed, with the goal to put together a successful, replicable modular affordable housing project.
Challenging the Perfect Storm with Structural Insulated Panels
Loren Groeschl, Sales Consultant, Premier SIPs
The built environment has been stagnant in terms of innovation for years. In addition, material quality, material costs, labor shortages, increasing building code requirements, the need for more resilient structures, and a demand for healthy environments are challenges that architects, engineers, and contractors are scrambling to address while working to balance design flexibility, budgets, and innovation. The good news is the AEC industry can combat the challenges of this "perfect storm" by optimizing a key component: the building envelope. This presentation will address what attributes in the building envelope make a difference, what solutions exist for envelopes to combat the perfect storm, and the advantages of offsite construction vs. site-framed building envelope systems.
