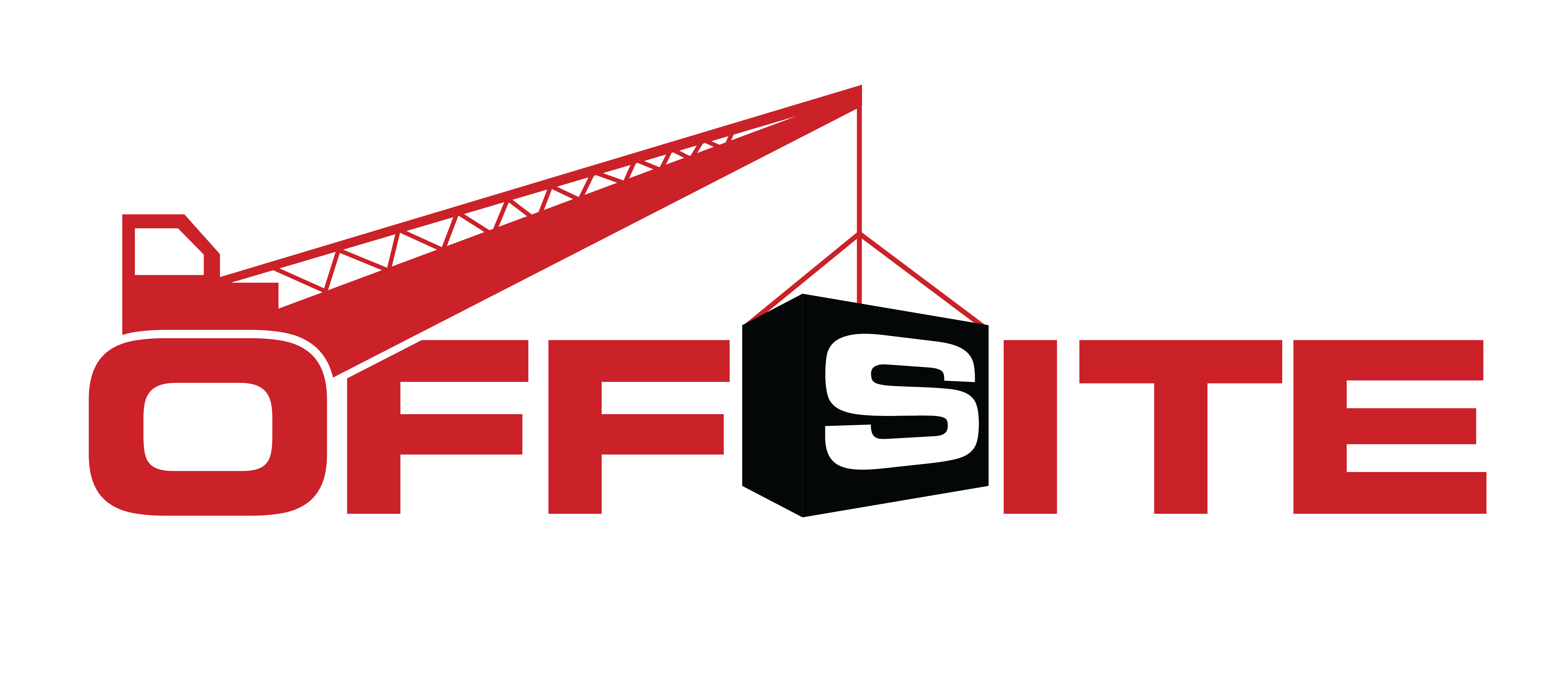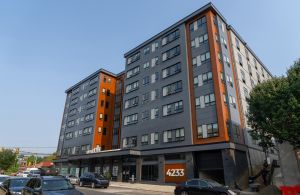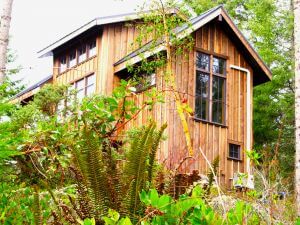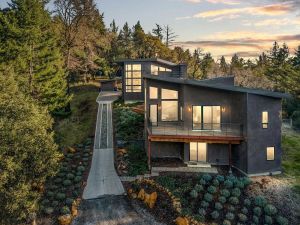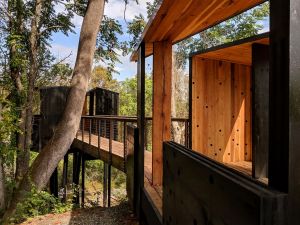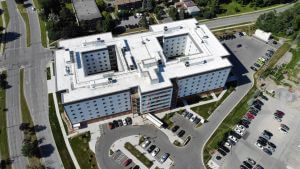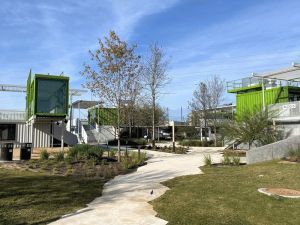Affinity Custom Sugarloaf Key House
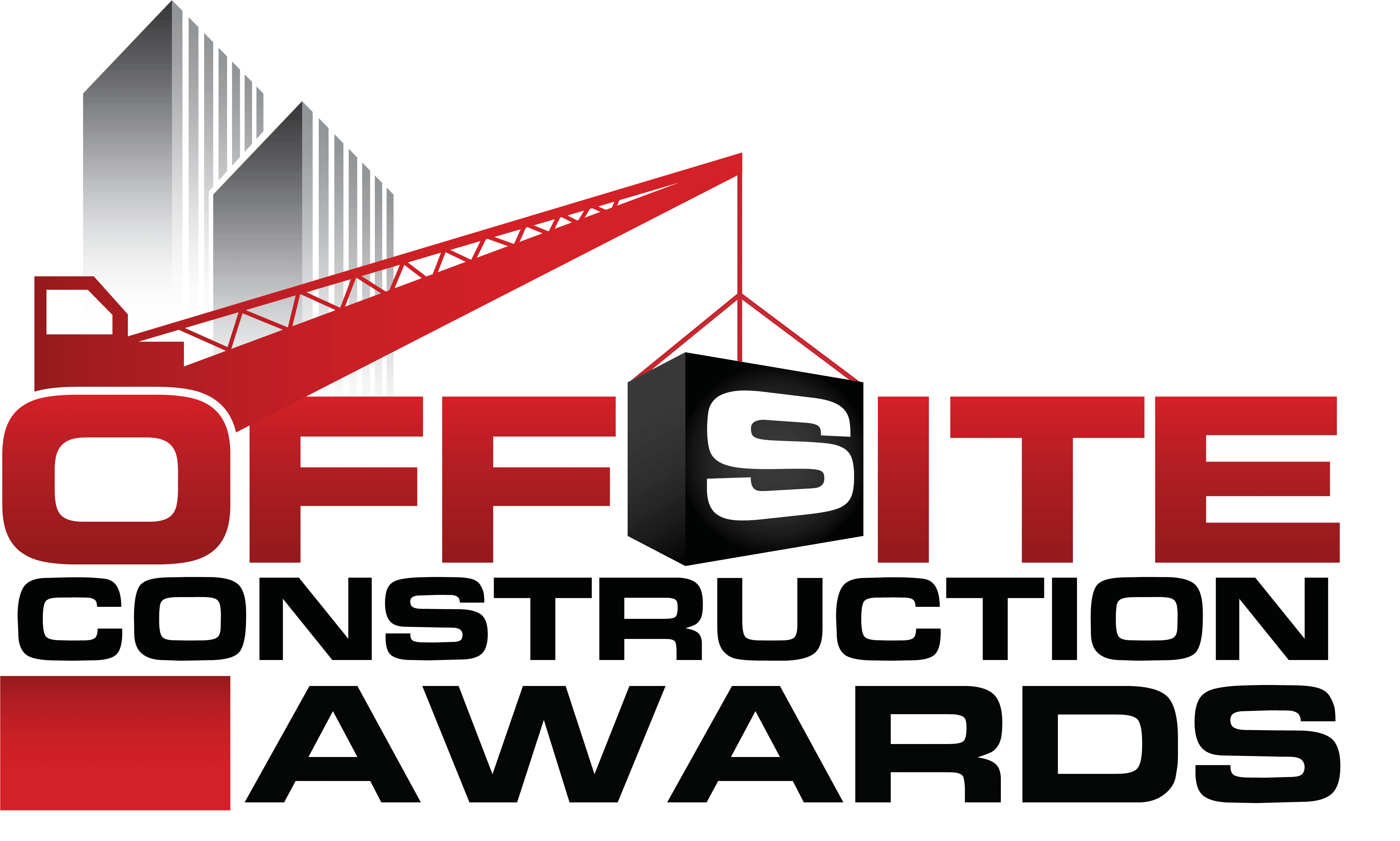
2022 Offsite Construction Award Winner: Best Modular Residential Project
Built by:
Affinity Building Systems
Project at a Glance
Project Name: Affinity Custom Sugarloaf Key House
Summary: The entire team at Affinity Building Systems worked with the builder on this custom home to make the most of the waterfront corner lot in the Florida Keys. Together, our goals were to maximize the windows supplying ample natural light to the interior, as well as square footage of the porches with open water views from above.
Location: Sugarloaf Key, Florida
Days to Complete: 150
Total Square Feet: $150
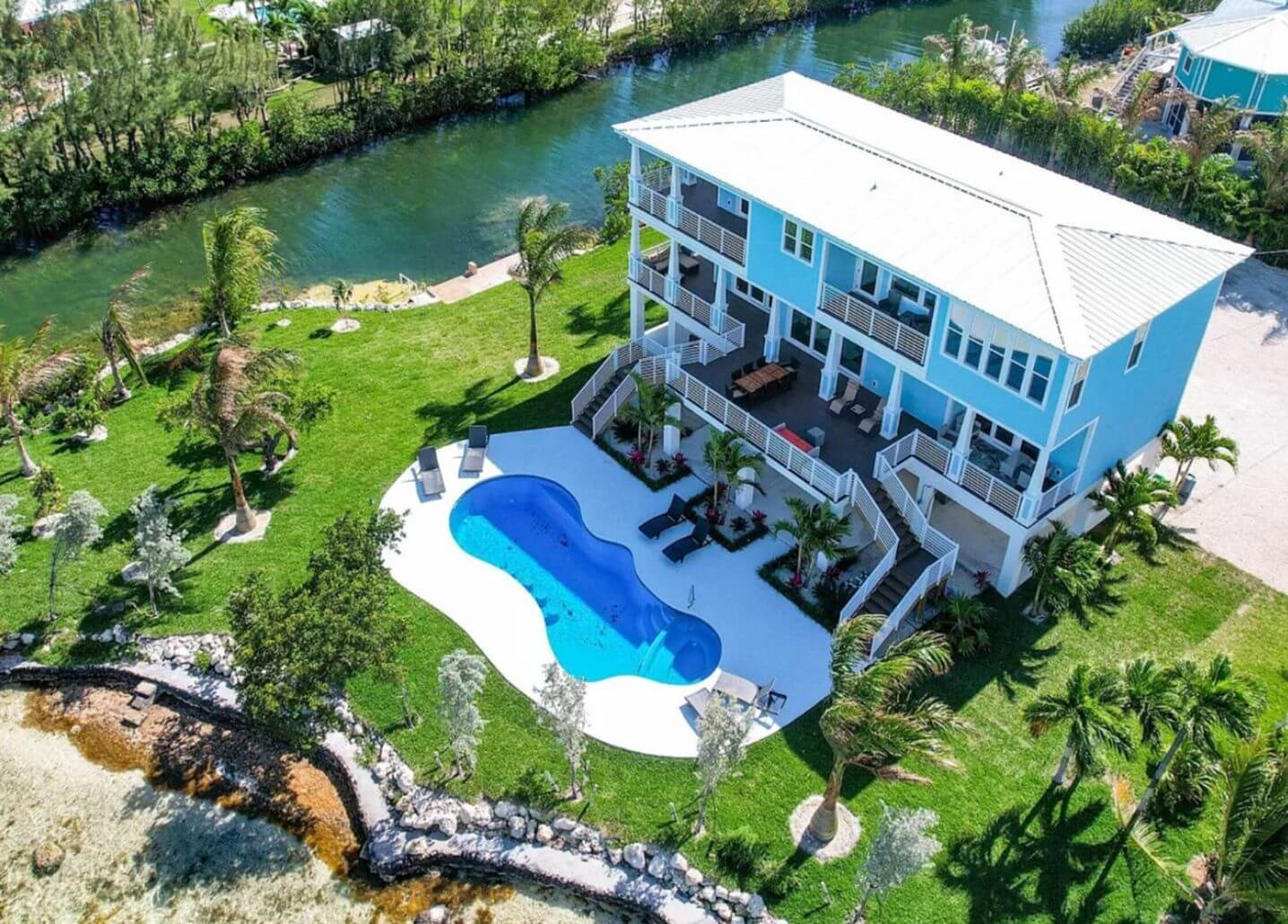
Case Study
The entire team at Affinity Building Systems worked with the builder on this custom home to make the most of the waterfront corner lot in the Florida Keys. Together, our goals were to maximize the windows supplying ample natural light to the interior, as well as square footage of the porches with open water views from above. Our capability to engineer homes to meet building code requirements up to and including 180+ mph wind zones sets us apart in the industry without sacrificing quality or eye-catching aesthetics. This is a four-module home set on 8’ pilings, including 4 bedrooms and 3.5 bathrooms, a generous utility room, kitchen fit for a chef and walk-in pantry.
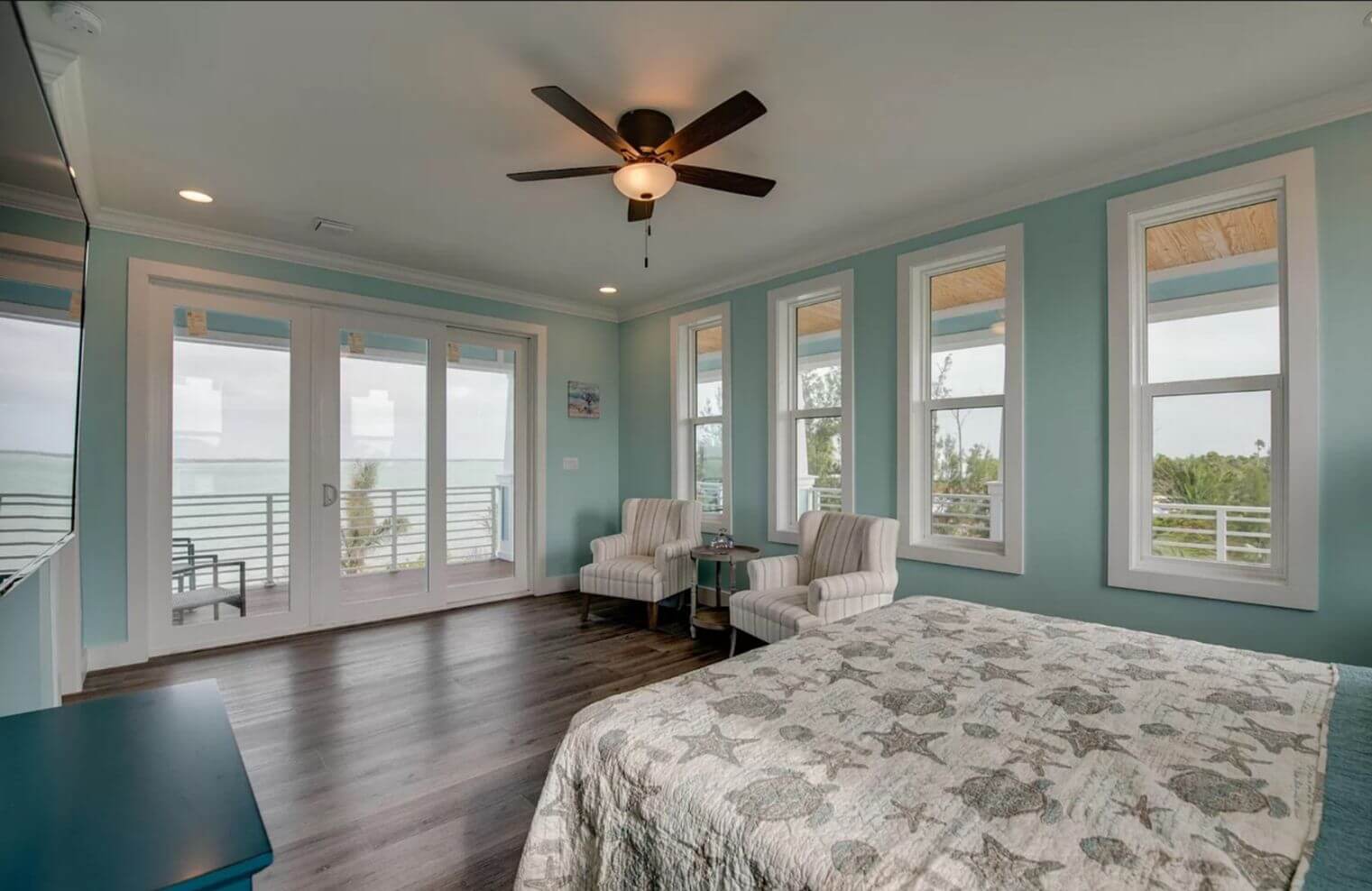
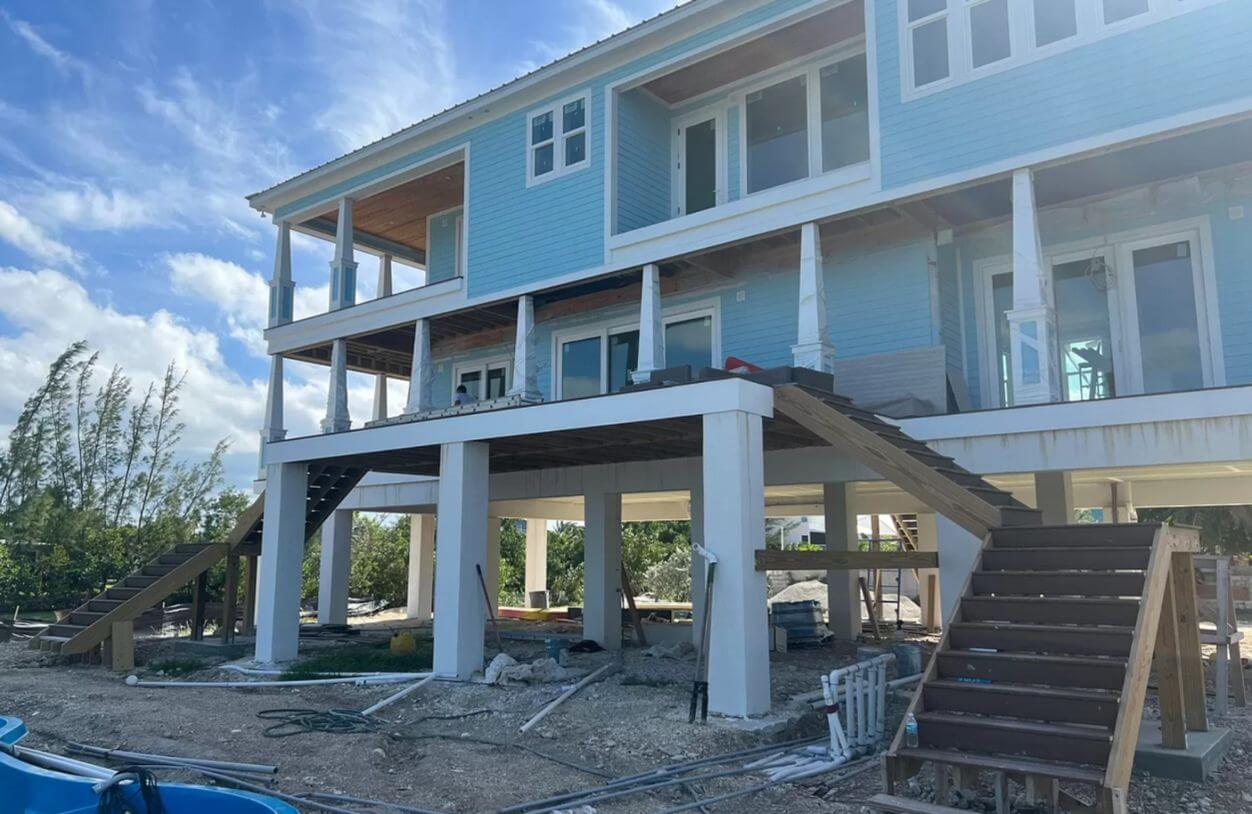
It consists of 9’ ceilings on both the first and second floors, with 8/0 doors throughout. The exterior walls are constructed with 2x6’s, 16” on center. Exterior wall sheathing is 5/8” Plywood. Interior wall studs are 2x4’s, 16” on center (2x6 walls for plumbing as needed per plan), and mate walls are 2x4’s, 16” on center with 7/16” OSB under drywall. A foam gasket seal around the mate wall ensures an air-tight seal once the modules are set.
Metal strapping is used for reinforcement during the building process in our factory, as well as when setting the home on its foundation on-site. Our own Engineering Department at Affinity acquires state approved stamped plans which lay out exactly how much reinforcement is needed for the home. This home, being engineered to 180mph wind zone, incorporates various holdowns, including CS-22, CS20, CS-16, CS-14, etc. which are vital to the strength and quality of the home.
The Polar White hip style metal roof was installed by Affinity with a 2/12 pitch. Our roof trusses are machine-made with precision in the factory during the beginning of the manufacturing process.
The builder took advantage of our capabilities to include factory-built porches in the design, which they tied into the deck built on site. Craftsman Columns frame the porches, so we shipped two additional columns with the house for use at the bottom of the stairs to tie the
look together once set. The Affinity porch ceilings on the 2nd floor include 1x6 tongue and groove pine boards, giving it an inviting feel in which you could sit and stay all day.
James Hardie cement board siding was installed at our factory and painted Liquid Blue by Sherwin Williams, a color perfect for a waterfront home in the Florida Keys. Once the modules arrived on site via transport carriers and were prepared to be set by crane, the home was placed on the foundation and weather protected within 1 day. When the modules were set and “buttoned up”, the builder installed the few remaining pieces of siding to complete the home near the mate line.
Interior elements include smooth ceilings, Square 3 ½” MDF Molding for door and window trim, 5-1/4” Crown Molding, Square 5 ½” MDF Baseboard, and various calming Sherwin Williams paint colors finished by our wonderful crew in the factory. Numerous low-profile LED recessed lights were installed by our talented electrical team during production, elevating the design, as well as rocker switches instead of toggle. Additionally, tankless water heaters, pocket doors, ceramic tile tub surround, and Merillat cabinets were installed by Affinity. We installed the granite counter tops throughout, excluding the kitchen counter tops, which we coordinated with the builder to have installed on-site.
See More Winners from the 2022 Offsite Construction Awards
2022 Offsite Construction Award Winner: Volumetric Building Companies
Volumetric Building Companies was awarded Best Commercial Modular Project in the 2022 Offsite Construction Awards. See the project here.
2022 Offsite Construction Award Winner: Premier Building Systems
Premier Building Systems was awarded Best Panelized Under 5,000 Sq Ft Project in the 2022 Offsite Construction Awards. See the project here.
2022 Offsite Construction Award Winner: Premier Building Systems
Premier Building Systems was awarded Best Panelized Over 5,000 Sq Ft Project in the 2022 Offsite Construction Awards. See the project here.
2022 Offsite Construction Award Winner: Virginia Tech
Virginia Tech students and faculty are awarded Best Mass Timber Project in the 2022 Offsite Construction Awards. See the project here.
2022 Offsite Construction Award Winner: PCL Constructors Canada Inc.
PCL Constructors Canada Inc. was awarded Best Component Project in the 2022 Offsite Construction Awards. See the project here.
2022 Offsite Construction Award Winner: Falcon Structures
Texas-based Falcon Structures was awarded Best Container Project in the 2022 Offsite Construction Awards. See the project here.
