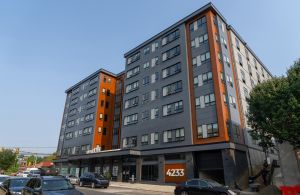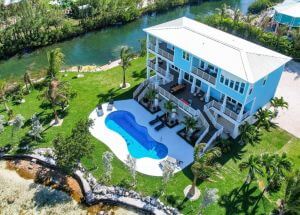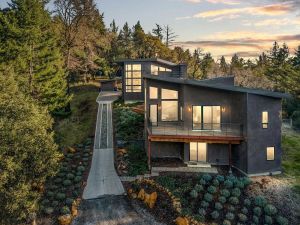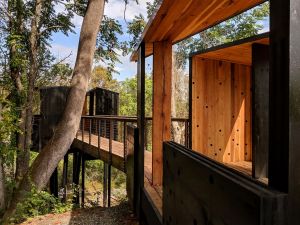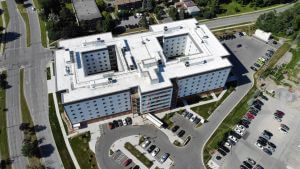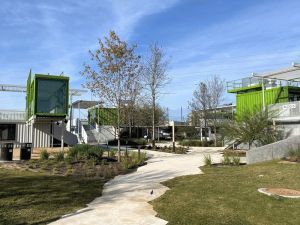DiNuovo-Linkkila Residence

2022 Offsite Construction Award Winner: Best Panelized Project- Under 5,000 Sq. Ft.
Built by:
Structural Insulated Panel Association (SIPA) member, Premier Building Systems LLC
Project at a Glance
Project Name: DiNuovo-Linkkila Residence
Summary: Located on five wooded acres in the foothills of the Olympic Mountains of Washington State, this hilltop modern craftsman-style cottage was designed by GreenPod Development and KD Structural and built by Piecewurx Construction & Remodeling. The project is designed and sited to maximize natural light and efficiently use cubic footage.
Location: Port Townsend, Washington
Days to Complete: 796
Total Square Feet: $240
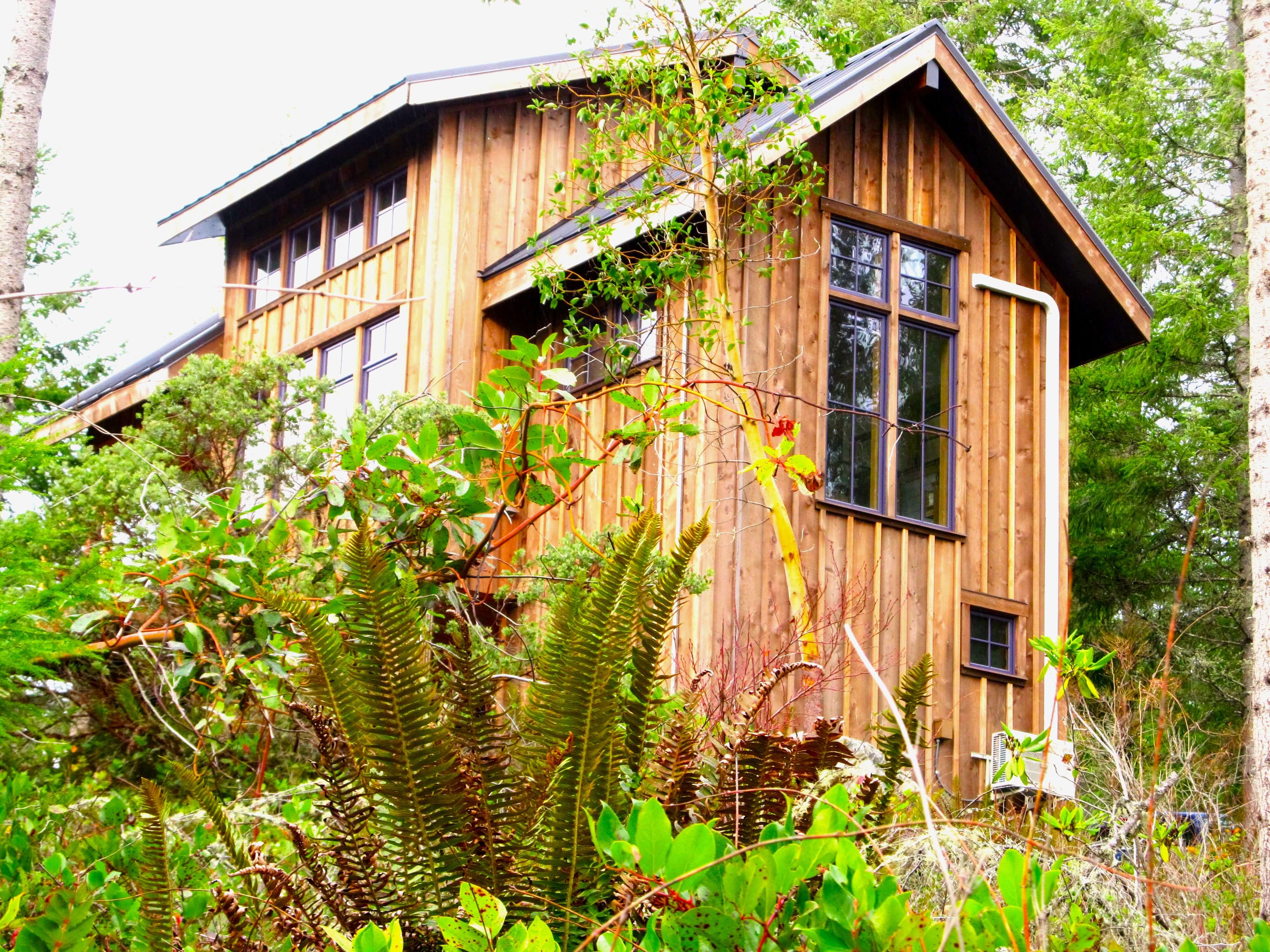
Case Study
The DiNuovo-Linkkila Residence is set on five wooded acres in the foothills of the Olympic Mountains of Washington State, this hilltop modern craftsman-style cottage was designed by GreenPod Development and KD Structural and built by Piecewurx Construction & Remodeling of Port Townsend, WA. The project is designed and sited to maximize natural light and efficiently use cubic footage to create a sense of spaciousness in a tiny energy-efficient footprint.
The Structural Insulated Panel Association (SIPA) is a non-profit trade association representing manufacturers, suppliers, dealer/distributors, design professionals, and builders committed to providing quality structural insulated panels for all segments of the construction industry. SIPA provides an industry forum for promotion, communication, education, quality assurance, and technical and marketing research. SIPA has been in existence since 1990 and its members have collaborated to make tremendous progress in advancing energy-efficient construction with structural insulated panels (SIPs).
The clients were motivated to consider SIPs construction primarily by proven energy efficiency and structural aspects that supported the owners' desire for a small space with an open floor plan.
KD Structural specified Simpson Strong Walls - prefabricated, engineered panels - and extensive use of glulam support beams that allowed for an elevated primary living space with a three-season indoor/outdoor space below that expanded the living area of the tiny footprint. Interior glulams allowed for fewer walls and an open, energy-efficient floor plan.
EnergyStar rated Mitsubishi Trane 12K BTU Hyper Heat Ductless Heat Pump with exclusive inverter technology that allows it to maintain its efficiency when temperatures drop, all the way down to -13 degrees Fahrenheit.
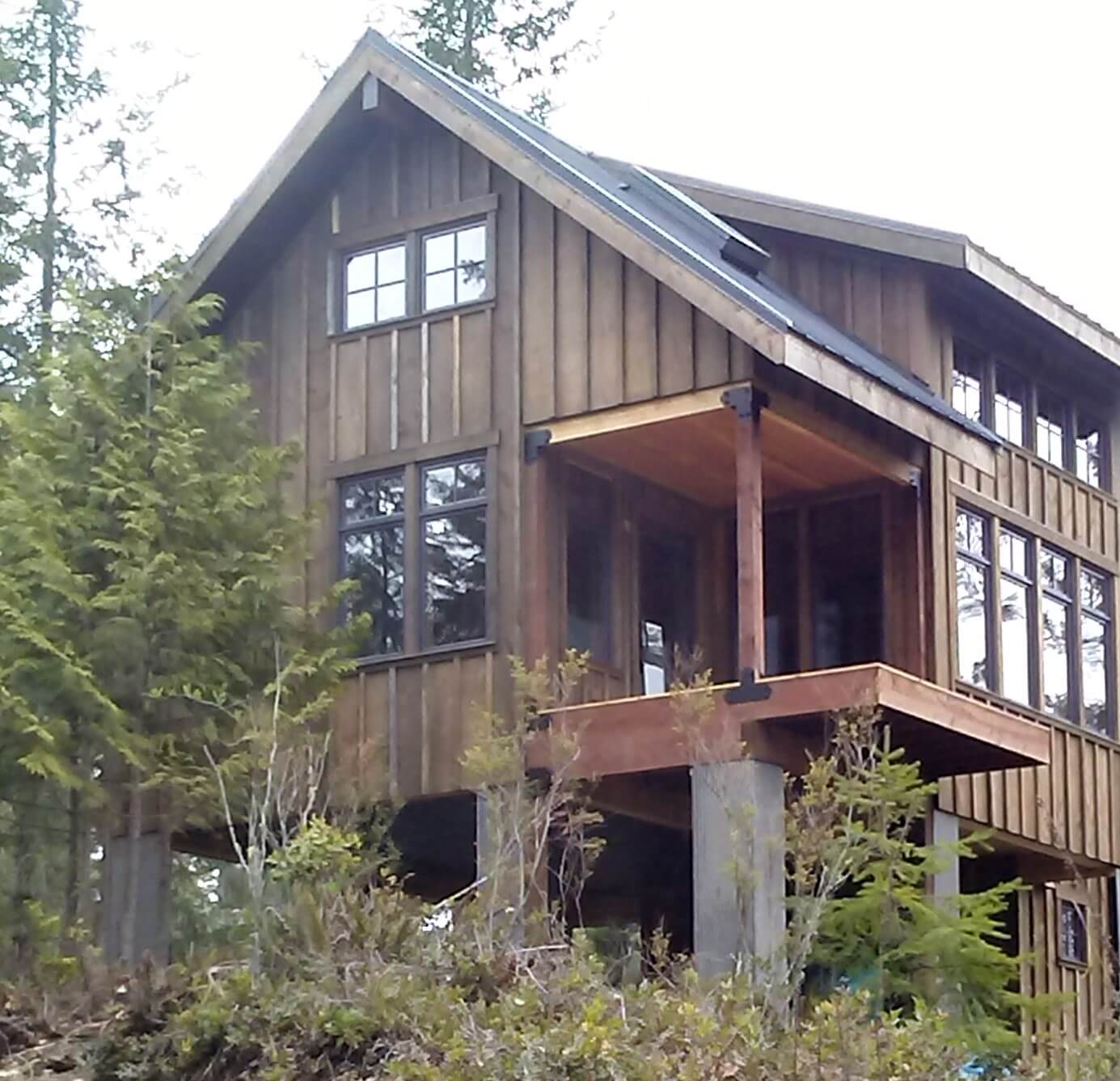
Sierra Pacific Urban Awning windows with U factor 0.3 and Low E-272 glazing were used and provide a balance of solar gain during cold months and reflection of intense light of summer months. Site and home placement results in significant passive solar gain during winter months. Awning openings provide cross-flow cooling from summer breezes emanating from the Strait of Juan de Fuca. Ducoterra SolaRay 240 V Infrared Heating Ceiling Panels used in entry/mud room & bathroom (product qualifies for LEED certification).
The home's siding is primarily reclaimed saltwater log-boom lumber that was rough-cut and treated with ECO anti-fungal, a non toxic wood stain and treatment with just one application,no need to ever re-stain or maintain. Roof, soffits and glulam end caps are protected by low maintenance, EnergyStar-listed Taylor Metal material. Ceilings are tongue and groove paneling, also sourced from reclaimed/discarded log boom logs, that were white-washed with odorless, water-based SAMAN stain. Interior features include reclaimed freshwater pilings recovered from razed piers on Lake Washington, near Seattle. Amorim Cork flooring was used in entry/mud room. This low VOC material is sustainably-harvested from live cork oak trees each nine years and provides additional thermal insulation over slab floor.
Wood floors and interior staircase feature earth-friendly bamboo that regenerates at 15x the rate of wood such as pine. All tile and countertops are of natural stone tile including granite, slate, travertine & limestone.
The home is surrounded only by mixed natural vegetation; rhododendrons, honeysuckle, madrona, manzanita, salal, Oregon grape, fir, hemlock, cedar and alder. The intent is to preserve water and allow the site to return to its mixed-flora natural state that will sustain resident wildlife.
See More Winners from the 2022 Offsite Construction Awards
2022 Offsite Construction Award Winner: Volumetric Building Companies
Volumetric Building Companies was awarded Best Commercial Modular Project in the 2022 Offsite Construction Awards. See the project here.
2022 Offsite Construction Award Winner: Affinity Building Systems
Affinity Building Systems was awarded Best Modular Residential Project for it’s Florida built home in the 2022 Offsite Construction Awards. See the project here.
2022 Offsite Construction Award Winner: Premier Building Systems
Premier Building Systems was awarded Best Panelized Over 5,000 Sq Ft Project in the 2022 Offsite Construction Awards. See the project here.
2022 Offsite Construction Award Winner: Virginia Tech
Virginia Tech students and faculty are awarded Best Mass Timber Project in the 2022 Offsite Construction Awards. See the project here.
2022 Offsite Construction Award Winner: PCL Constructors Canada Inc.
PCL Constructors Canada Inc. was awarded Best Component Project in the 2022 Offsite Construction Awards. See the project here.
2022 Offsite Construction Award Winner: Falcon Structures
Texas-based Falcon Structures was awarded Best Container Project in the 2022 Offsite Construction Awards. See the project here.

