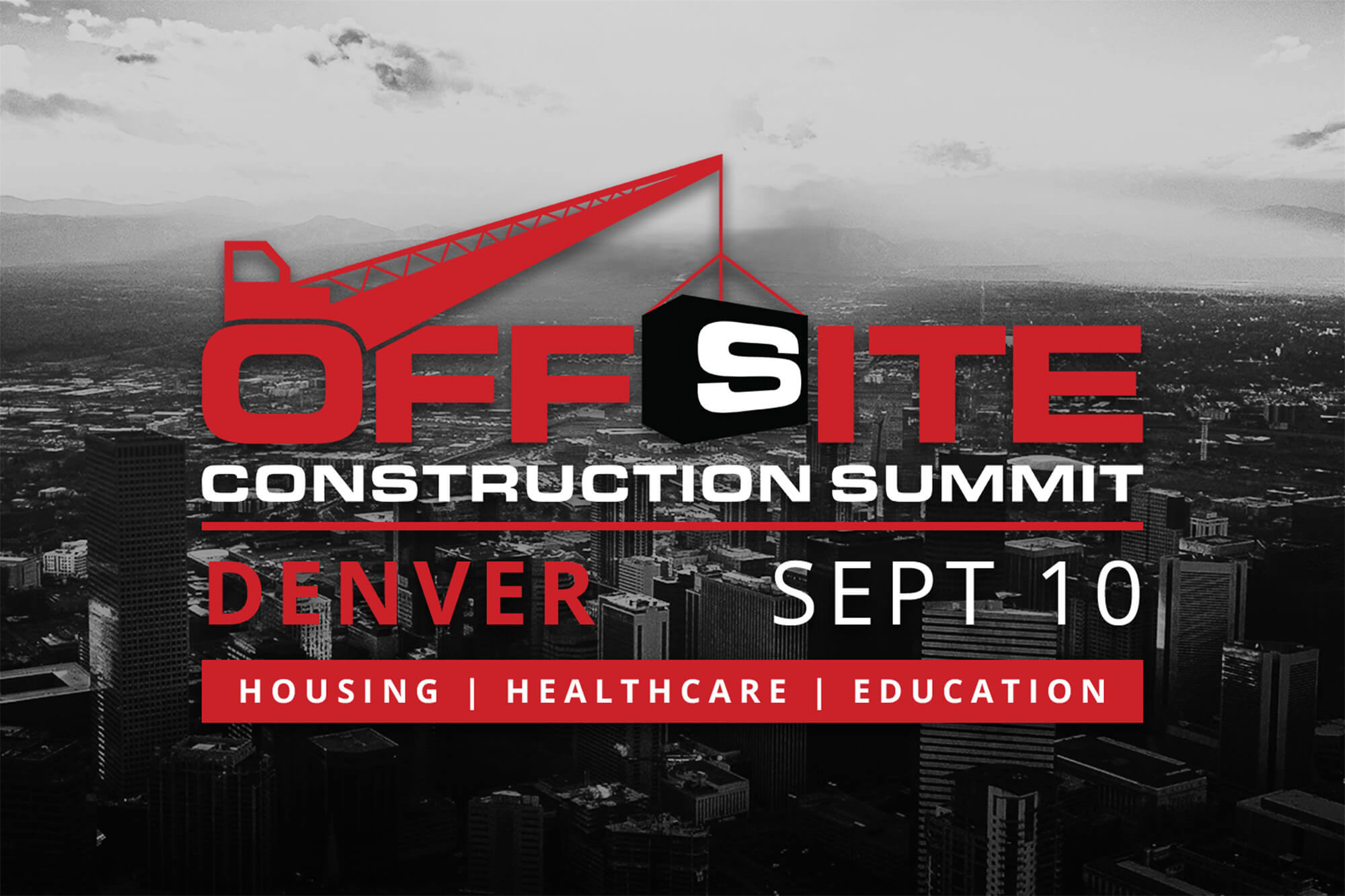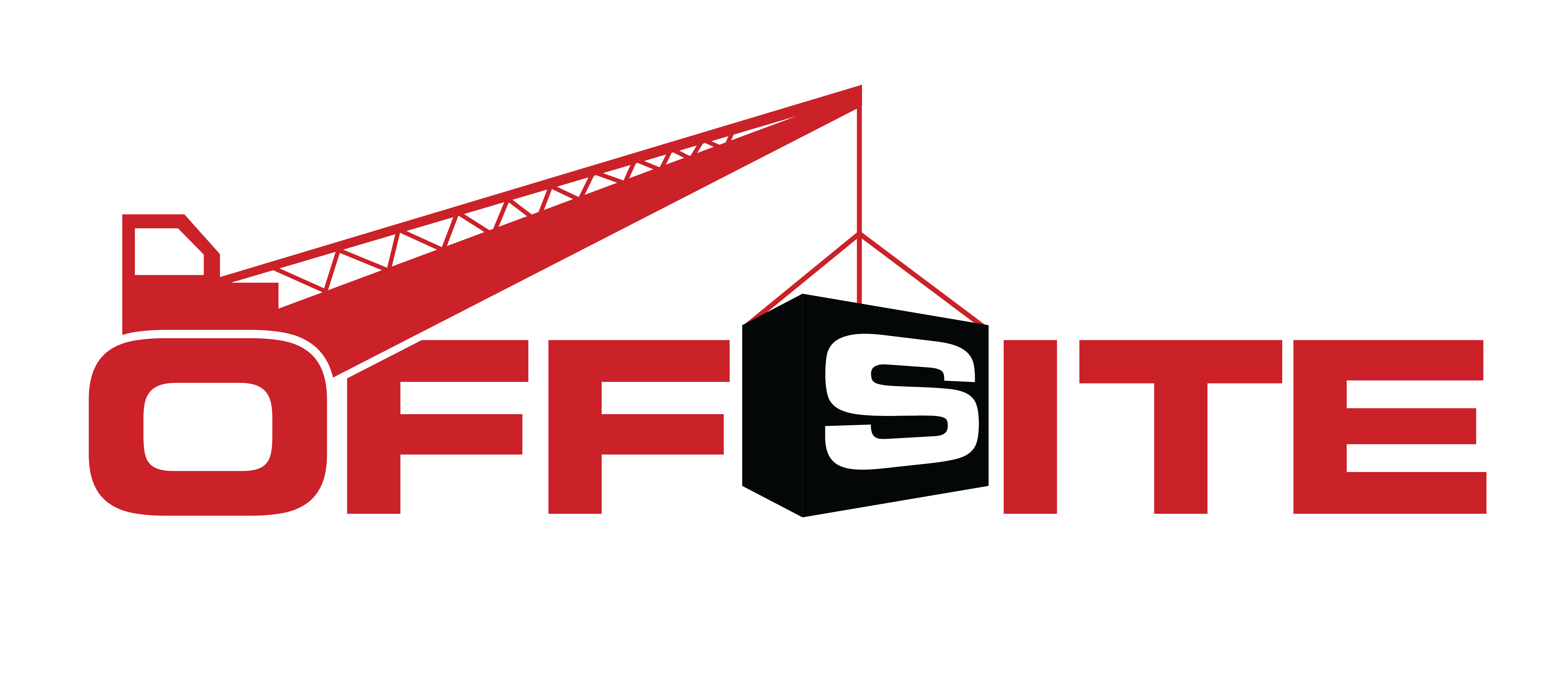BIM in Offsite Construction
Imagine viewing every angle of a building with the swipe of a finger and simulating natural lighting in a room before it has even begun construction. This technology is just a small part of the wonders of building information modeling (BIM).
BIM is a digital workspace where designers create an interactive model with all relevant data. Designing better facilities, staying connected on client feedback and ensuring safer workspaces have never been easier. For prefabricated homes or facilities, BIM is an incredible resource to reach deadlines and save money. Explore the planning possibilities of BIM and how it is revolutionizing the offsite construction industry today.
Innovation in the Design Industry
Before the all-encompassing powers of BIM, there were 2D drawings and computer-aided designs (CAD). In the 1960s, CAD software allowed designers to interact with a digital 3D model on a computer. For years, experts assembled virtual designs of their projects, but the technology still needed to be more advanced. Graphic user interfaces often transmitted visual representations of objects to the computer in confusing or inaccurate ways.
Additionally, CADs were not very collaborative. Crew members might have found outdated specifications or incorrect information altogether and any changes to the materials or size would mean tedious data implementation. Overall, this proved to be time-consuming and challenging to visualize.
Luckily, by 1975, Charles Eastman published a paper on linking geometric objects to craft a single project. This would allow users to see and tilt that model from many angles and collaborate among users. Today, construction teams and designers worldwide are utilizing BIM models to understand a project's aesthetics, materials, size, safety and schedules.
Efficiency With BIM Workflow
BIM strives to create a digital model of a proposed structure so teams, designers, construction professionals and stakeholders can offer input or stay up to date. As the project begins, the design team will use BIM software to input data about the building and geography to create a digital model. The team will wait for the owner or stakeholder to approve the specifications.
Once it is approved, the construction team will reference the model for their process. If they are using 4D BIM, they can refer to a detailed timetable as well. 4D BIM combines the 3D model and other considerations like schedules, cost and safety to create a full-fledged sequence of events. This helps construction teams follow through on project deliverables as well as follow safer guidelines.
In offsite construction, the delivery and installation of the prefabricated or pre-assembled facility are crucial. BIM is here to offer a simulation of that delivery process, replicating real-life conditions like high winds or road maps.
The software can also infer design for energy efficiency at its intended installation space. Understanding where the windows will be facing once installed helps the owner rely on the sun's natural warmth.
Offsite construction also depends on buildings that are often mass-produced. With BIM’s superior planning process and perfected specifications, the best buildings can be constructed over and over again.
Collaboration on Any and All Levels
Anyone involved in building construction and design can utilize BIM to their advantage. Users can zoom in, twist and flip the model to get a clear picture. Designers can also input different materials and simulations to perfect the design, from lighting to roofing to HVAC.
Once the construction team is starting their project, they can move more quickly and efficiently by following the pre-planned schedules and clearly marked steps on the BIM visualization. Because the model is already equipped with the desired materials and specifications, the construction team does not have to halt or run into any problems along the way.
The BIM model creates exact specifications for size and interconnection for volumetric modular construction in which builds are connected in pre-built modules. The timetables for each section will also be pre-planned, allowing the whole modular building to come together in a timely and precise manner.
Staying environmentally conscious is also a big concern for the construction industry. Panelized building systems where teams use a controlled work environment to build energy-efficient homes are vital to the industry's future. BIM’s powers of simulation can determine factors like climate, the size of the building and time of year to decide what features would best conserve energy.
The Advantages of BIM
Building information modeling is clearly a great aid to teams on all ends of the process. Here are some of the most prominent benefits the sector can take advantage of.
1. Project Safety and Scheduling
With such a clear model, teams are better able to spot errors in dimensions or safety standards. There may be a fire hazard with the proposed electrics system. With so many eyes on the project and the predictive power of the software, it will alert teams to possible danger.
Furthermore, BIM’s cloud accessibility allows all members to view the model from mobile or desktop devices. Even when the project is underway, teams can check in on progress and specifications.
2. Better Return on Investment
By simulating the usage of different materials like roofing, flooring or insulation ahead of time, construction companies can reduce material costs. Additionally, by following such a focused model and timeline, they can finish the project much more quickly and efficiently, allowing more to come their way. The automated cost assessment of BIM encourages savings on all fronts.
3. Higher-Quality Buildings
Having visualization helps clients see their projects early on and be able to request adjustments before construction has begun. This allows the process to move efficiently and clients to receive their preferred end product. The design tools in BIM software also give more control over the timeline of a project and how it could withstand weather conditions or give better curb appeal and aesthetic design.
Comparing BIM to Other Models
BIM is a superior modeling system, as other software only uses 2D drawings. Every BIM model will at least include height, width and depth for its 3D dimensions. The design tools to analyze cost and timelines are often unavailable in most other systems.
Computer-aided designs can be shared among different teams and edited more easily, but they still need to be easier to manipulate or see from all angles. After all, these designs are still only digital drawings. BIM is more advanced at visualizing a project from all angles and considerations.
The Future of Digital Modeling
Offsite construction relies on well-made and sturdy projects on time — the pre-planning and easily replicated timetables and specs of BIM models ensure this goal. Learning how to implement these revolutionary planning materials into a project will enhance speed and accuracy across the board. Whether the client is sleeping in a secure home, providing health care in a new facility or manufacturing for happy customers around the globe, a BIM model is the key to a successful build.
Upcoming 2026 Offsite Construction Network Events
Join the leading companies and professionals from across the offsite construction industry at each of this year's Offsite Construction Network events. With summits and expos taking place across North America in 2026, it's never been easier to connect with and learn from offsite construction manufacturers, designers, builders, and suppliers from the United States and Canada.
Subscribe today to get the latest updates on future events from the Offsite Construction Network.

Toronto
June 4

Denver
September 10
